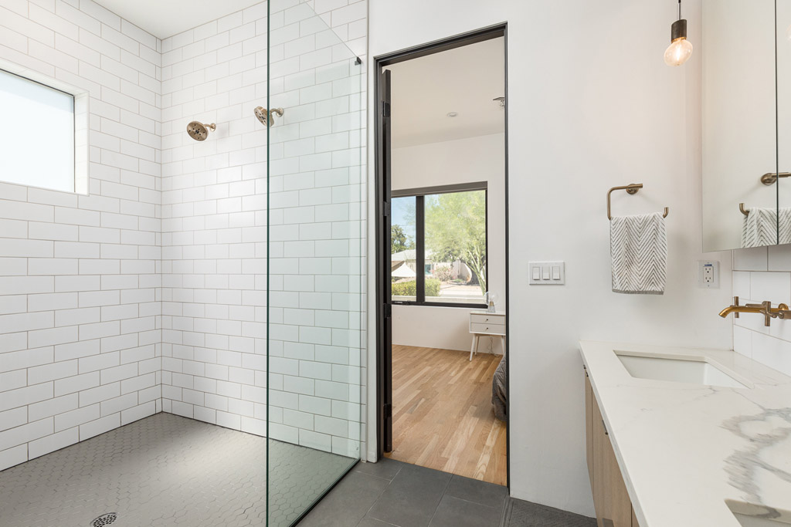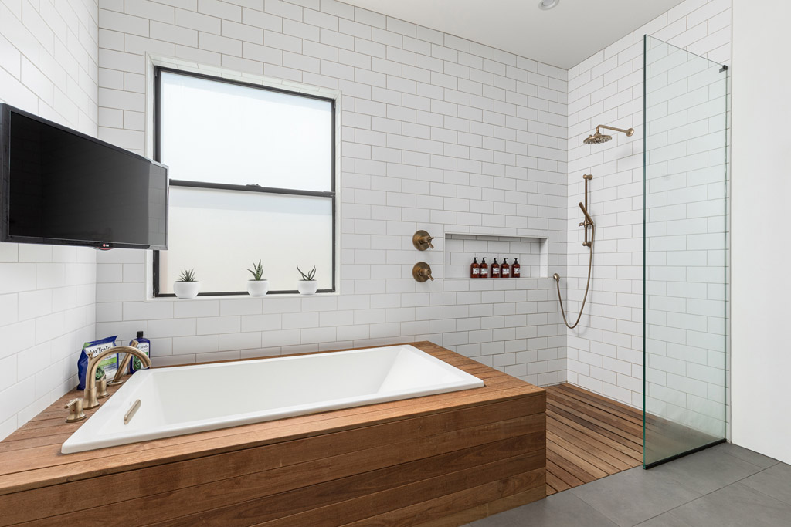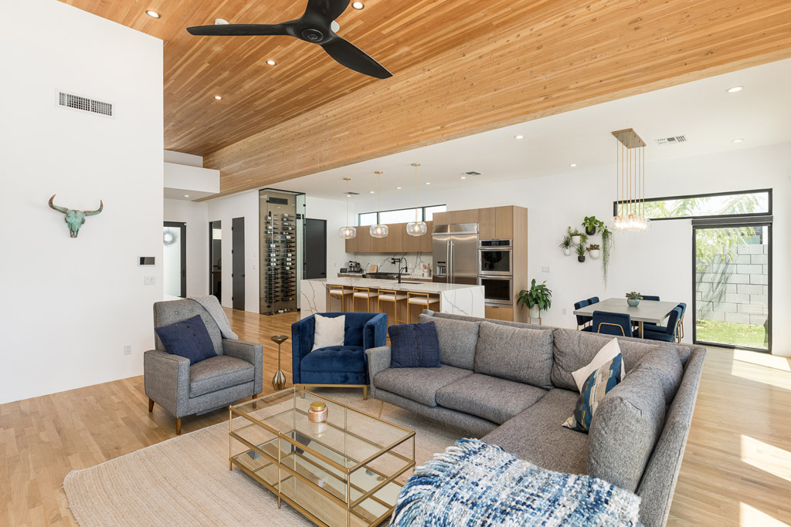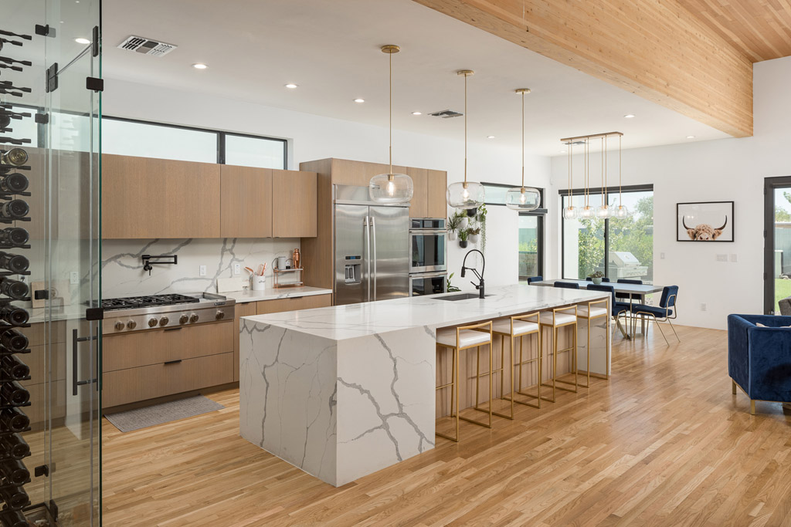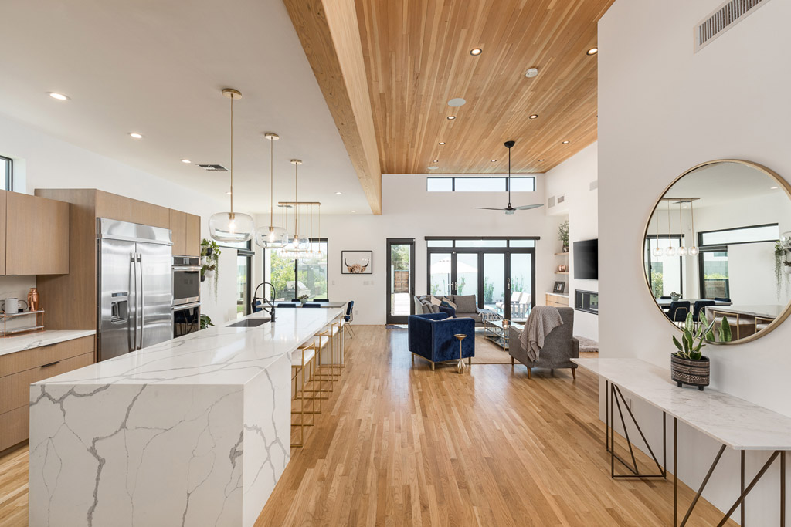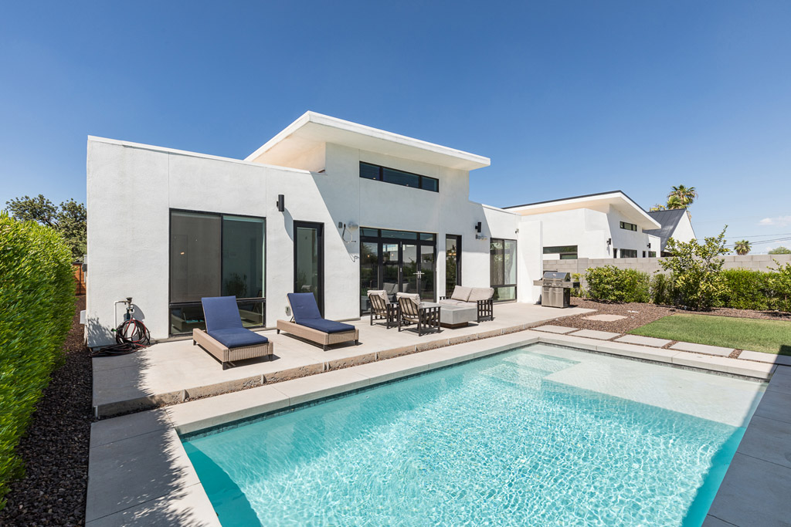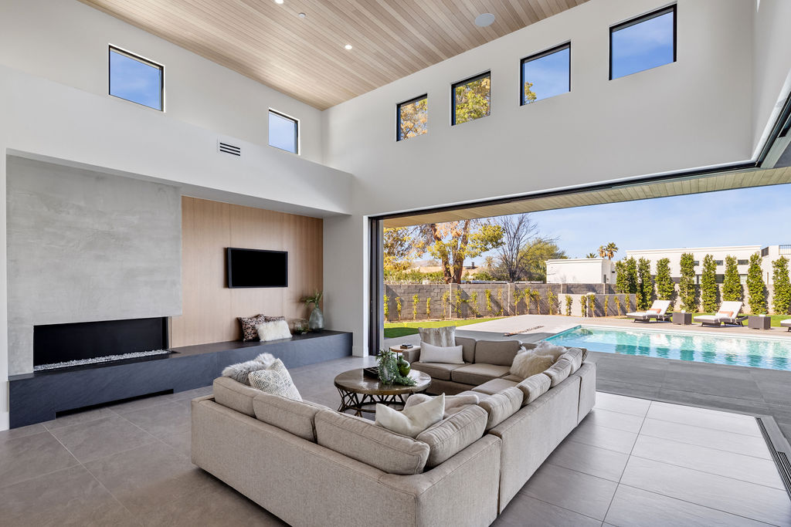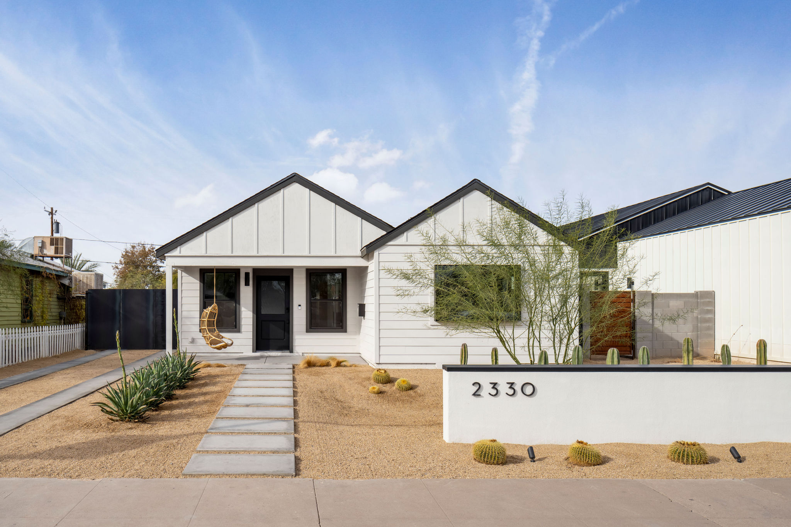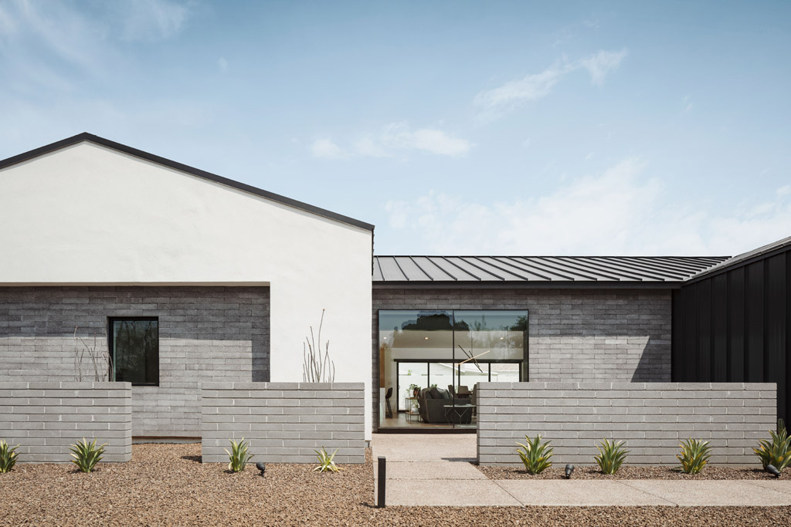The Hoover House
"The Hoover House" is a new custom build in the ever-popular Coronado Historic district of Phoenix, AZ. A modern, open floorplan design showcasing 2,300 square foot including 4 bedrooms, 2.5 bathrooms and a 3-car garage.
This home features 14' Doug Fir clad ceilings, a custom kitchen with an oversized quartz center island and one-of-a-kind, temperature-controlled wine closet that can hold over 80 bottles. The kitchen opens to dining area and the gathering room with a 4-panel sliding door ideal for that indoor-outdoor living feel. The master bath showcases custom cabinetry, an oversized walk-in shower with white subway tiles, a freestanding soaking tub and concrete sinks. The exterior presents unique architecture and finishes including Ipe wood siding and smoothed stucco. Desert landscaping and a practical modern pool add the final touches to the outdoor beauty.

