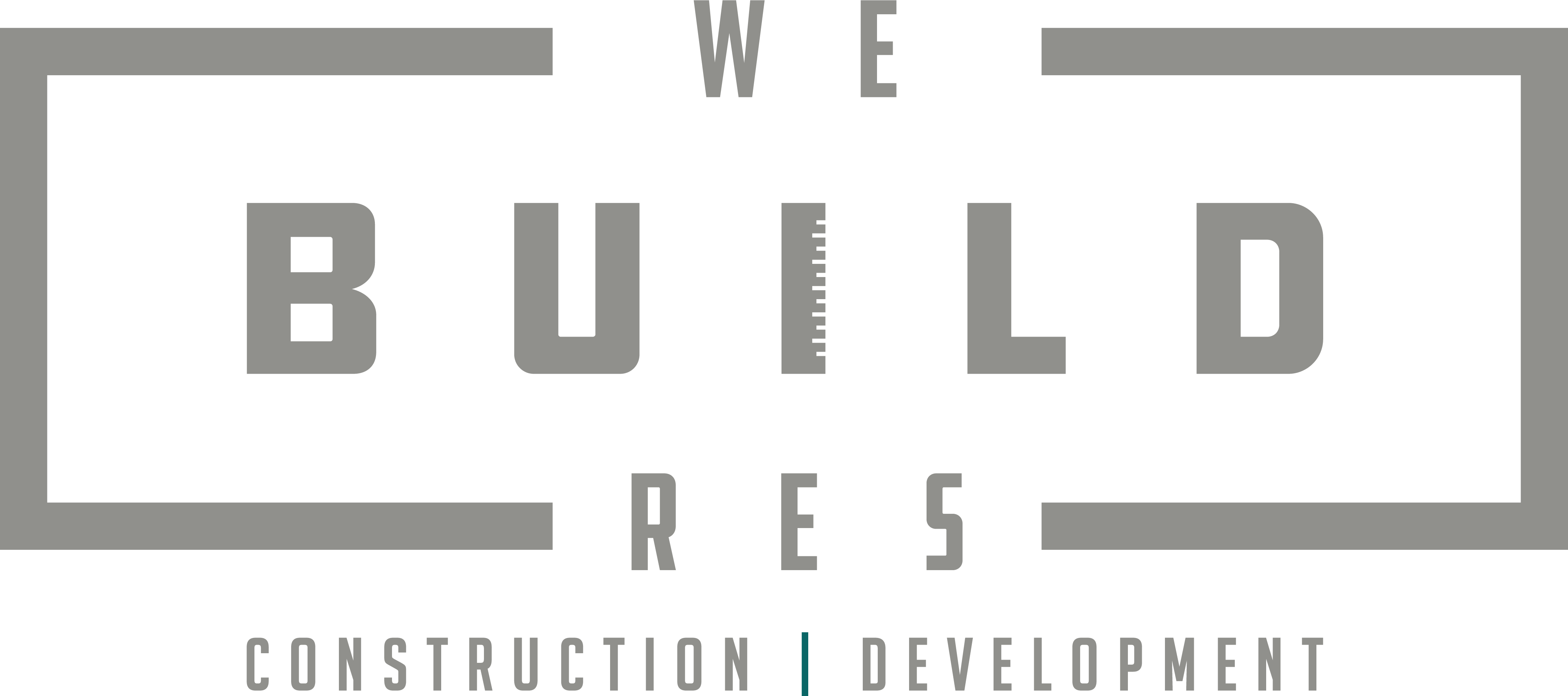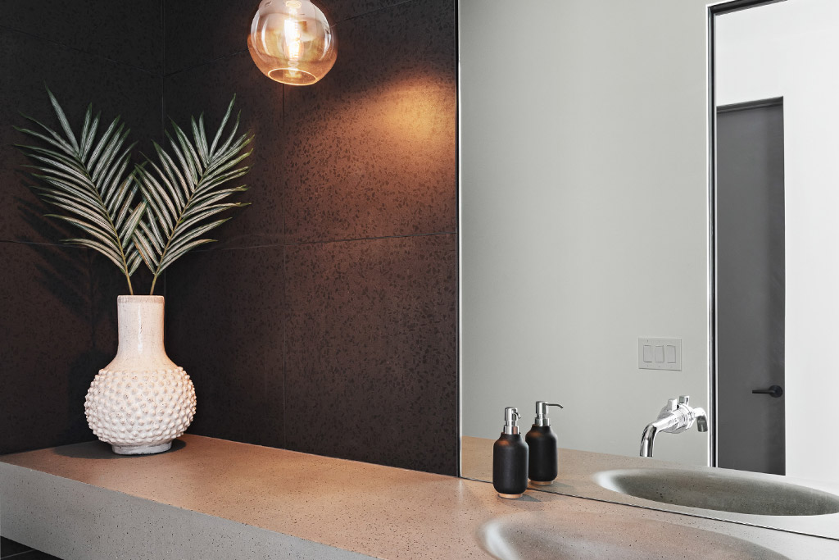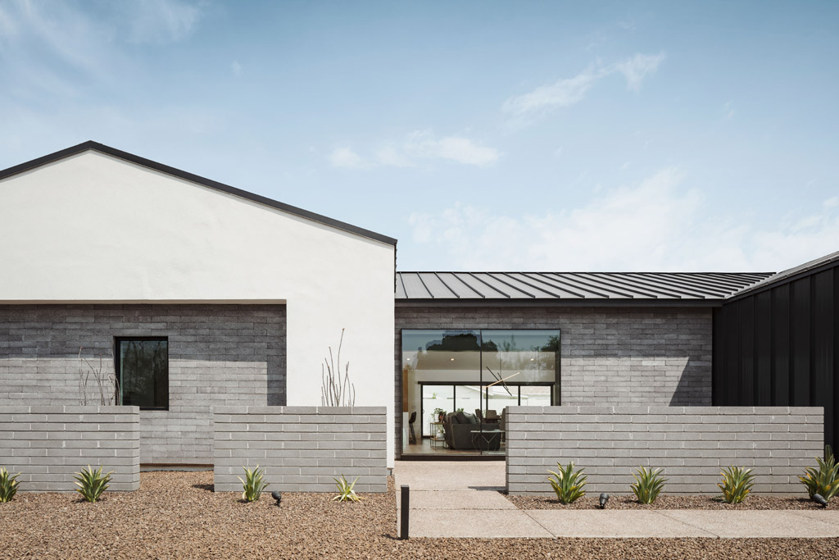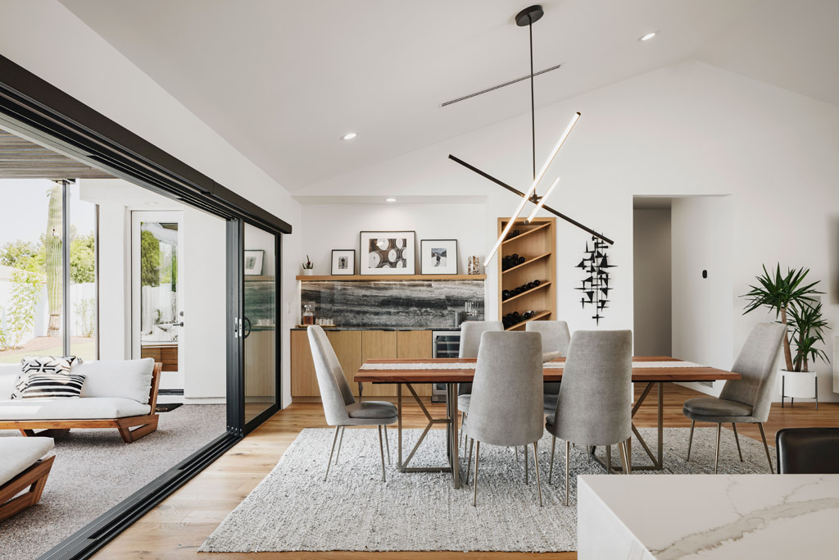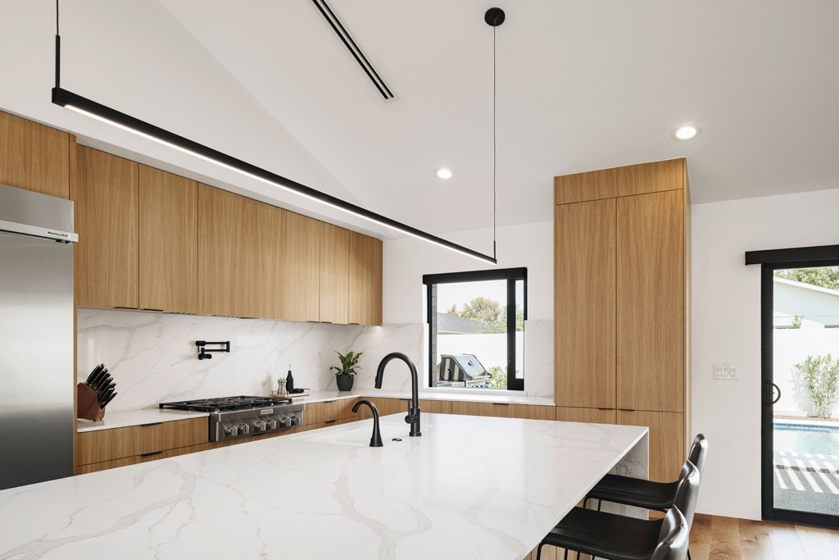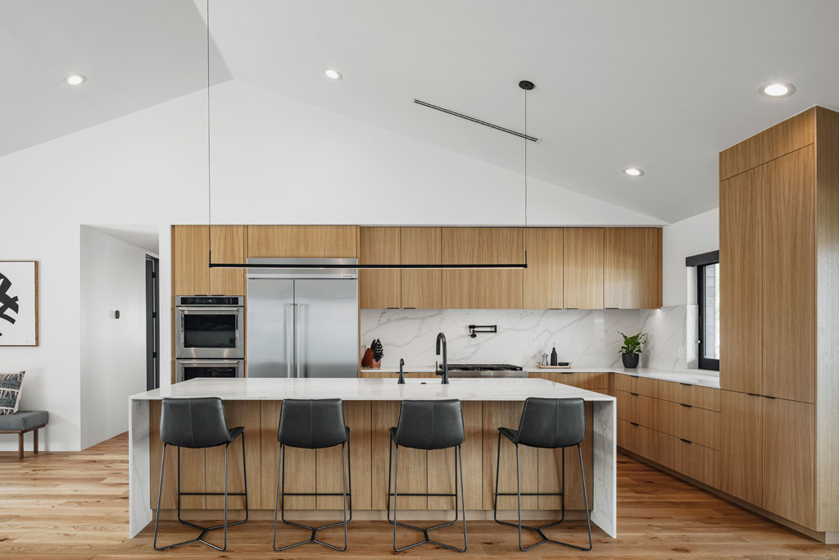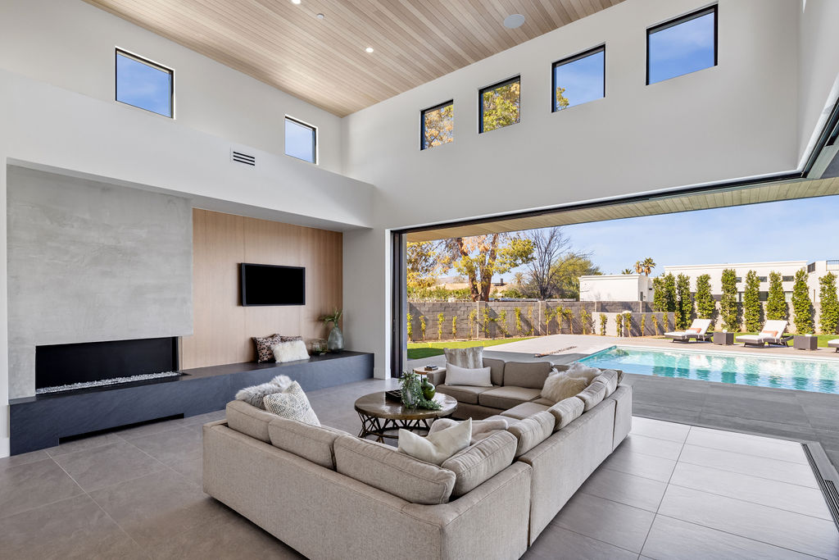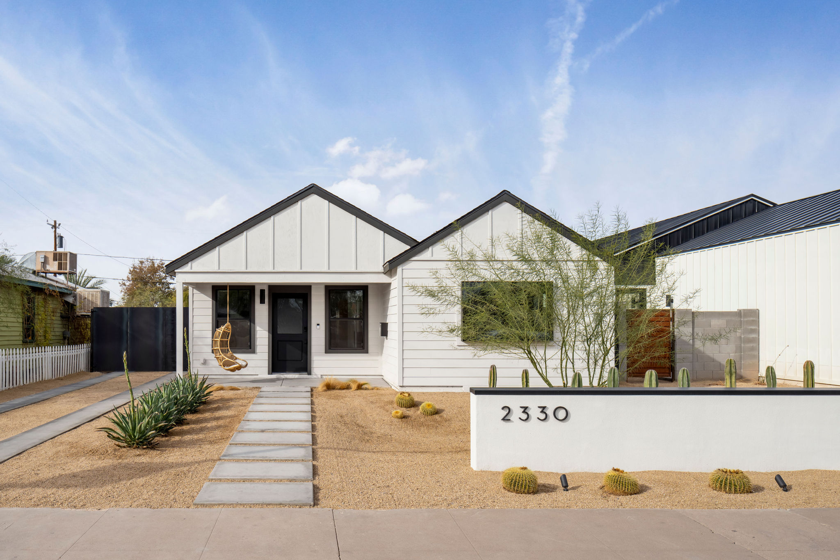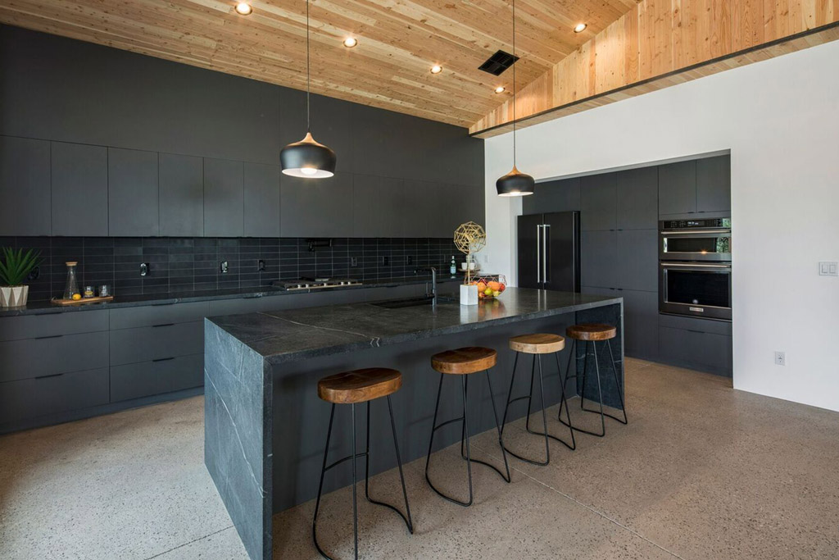The Osborn Oasis
A new construction home, “The Osborn Oasis,” showcases over 3,000 square feet including 4 bedrooms, 3.5 bathrooms and 3-car garage. A smooth, modern transition from outdoor to indoor living spaces.
The open floorplan and soaring ceilings allows for functionality without compromising design. The kitchen appeals to the senses with mixed materials; white quartz countertops and backsplash, Walnut custom cabinets, a modern light fixture, a black matte hardware and stainless steel appliances. To elevate the functionality of the space, a dining area, with built-in bar and custom wine rack, sits just off the kitchen heightening a culinary experience. Open the 16’ glass slider to enjoy indoor-outdoor living.
The master suite and bathroom utilizes natural light to open up the modern space. The intentional touch of perfectly placed landscape for privacy but also can enjoy the outdoors. The shower doubles as a steam room and with a freestanding soaking tub it's like your own spa.
The backyard encompasses a resort-style feel with a pool, fire pit, outdoor kitchen and 35’ free span shade canopy and views of Camelback Mountain.
